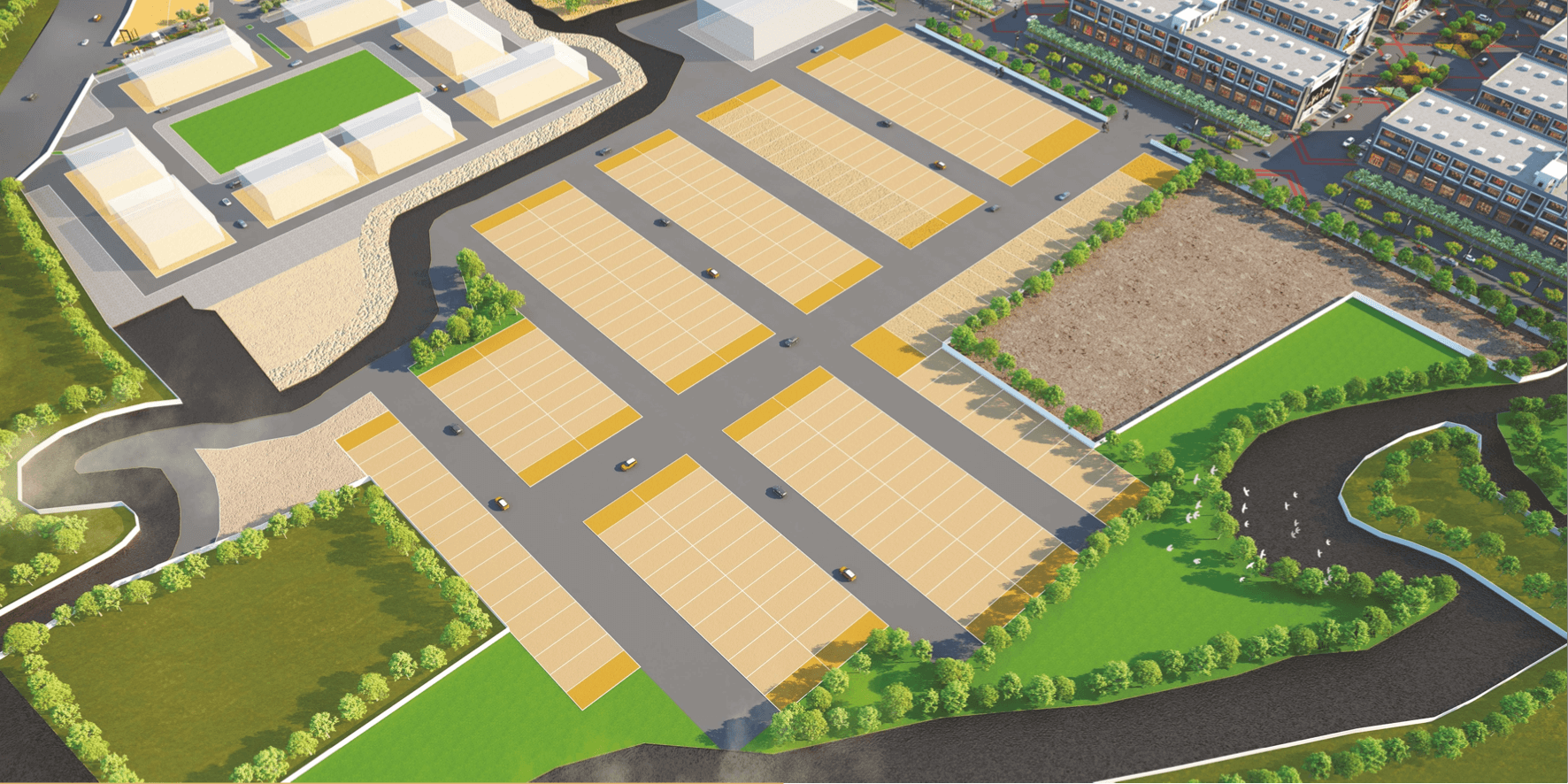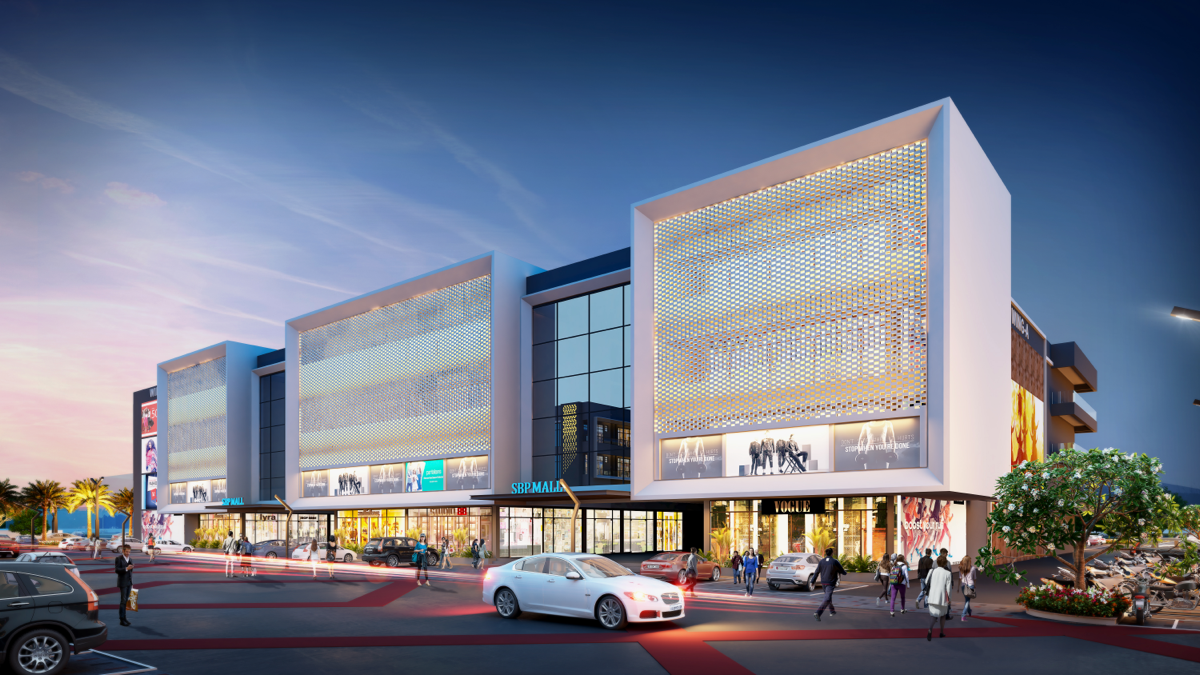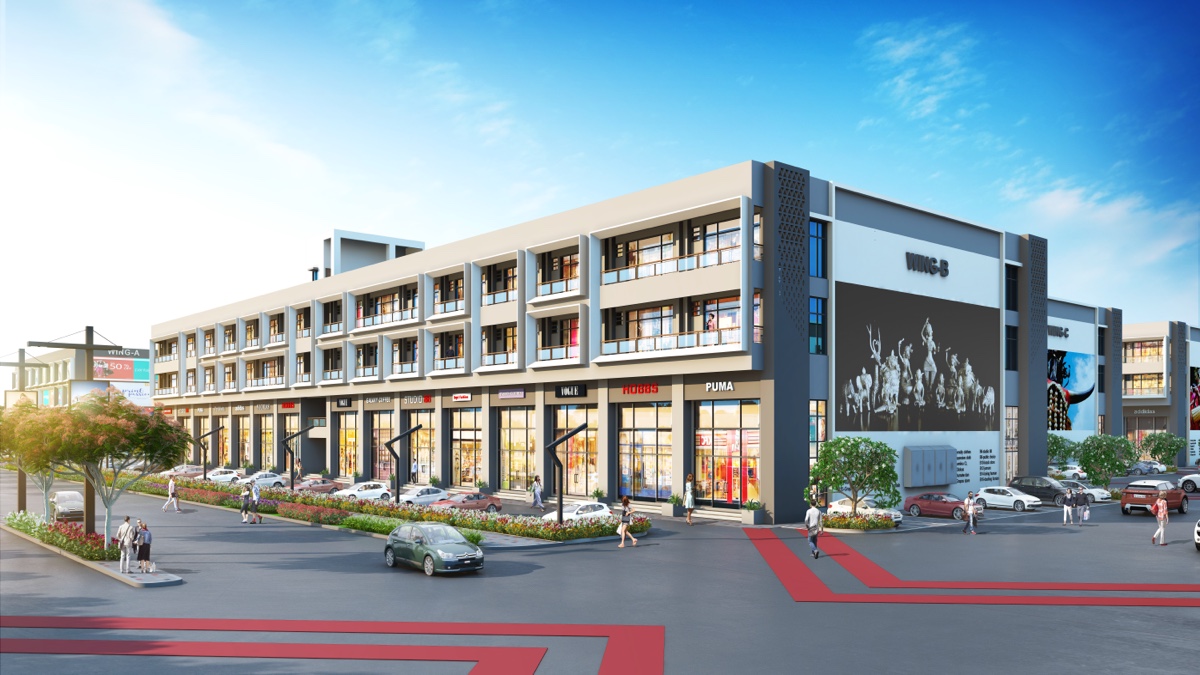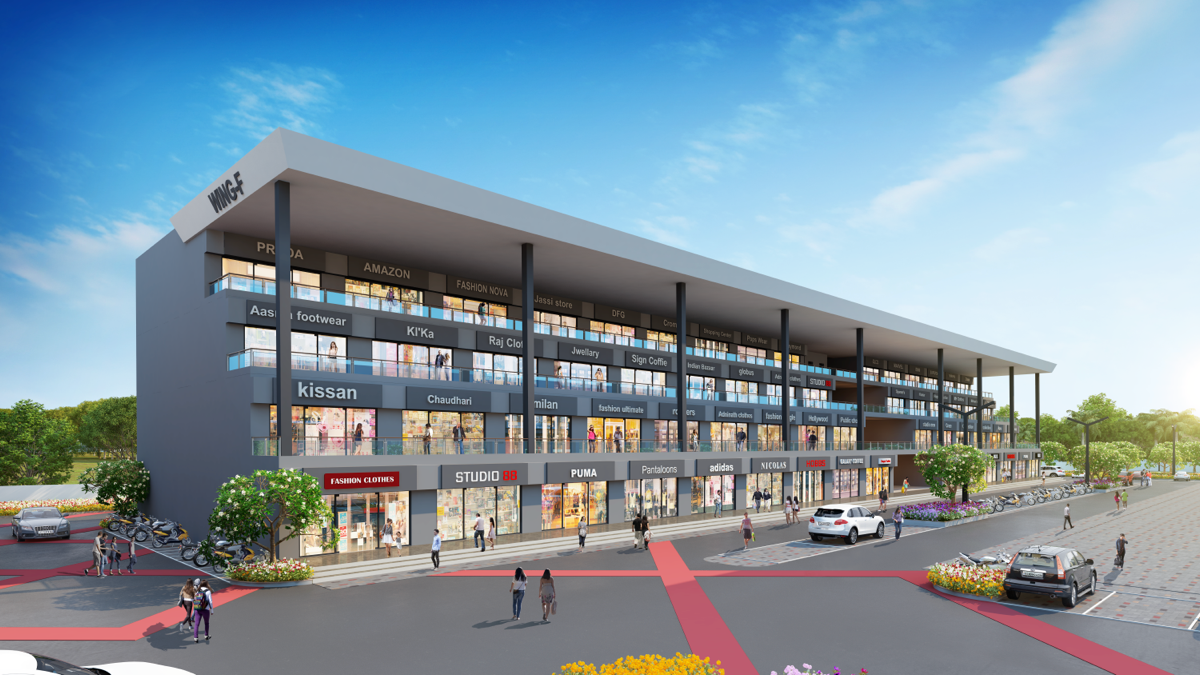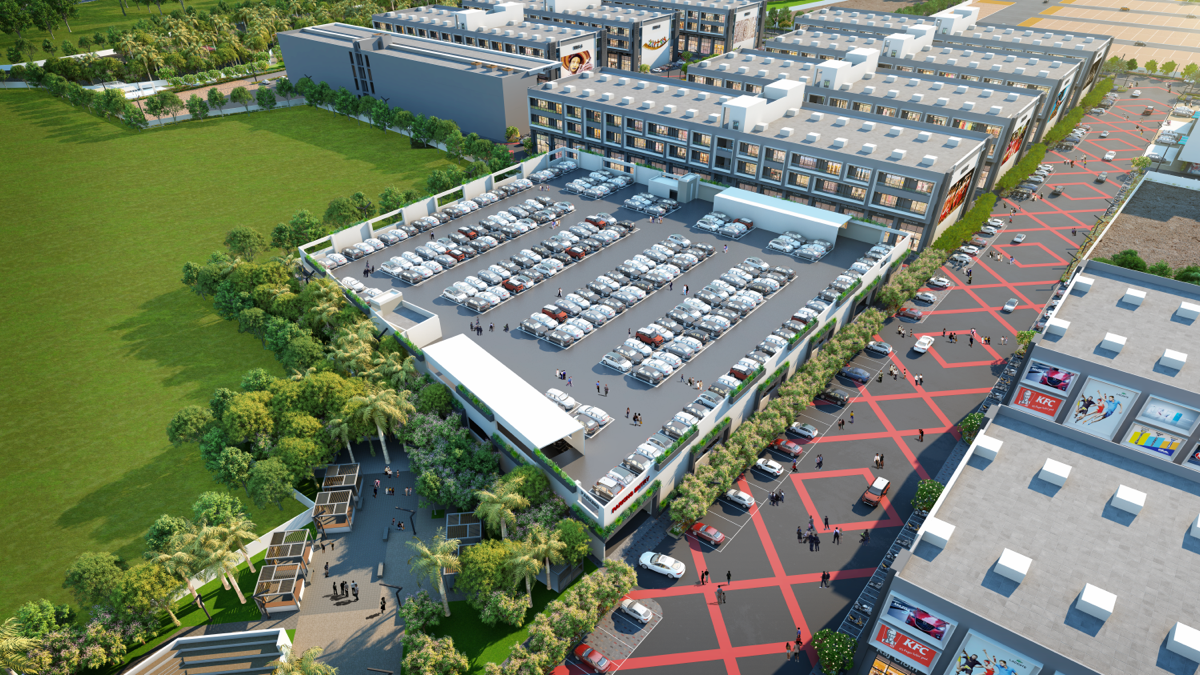Overview
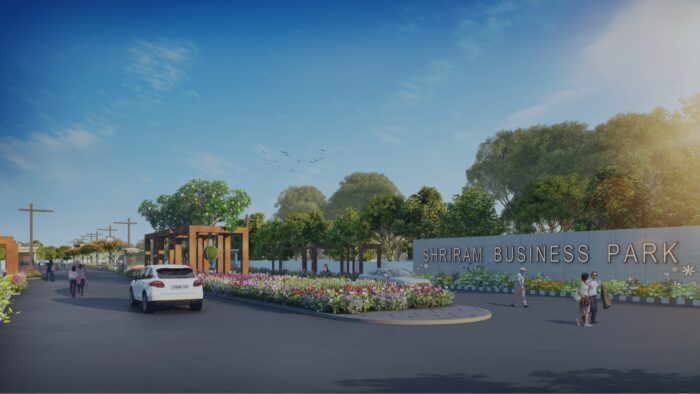
Sprawling across 9 acres, the most spacious, densely green residential development, designed for childhood. With wide open spaces to run free, wander, explore, learn and grow. “Give your children a childhood they’ll cherish forever.”
Nestled between a lake and the east Kolkata wetlands, One10 is located in the prime neighborhood of Newtown, Action Area 1. It features an Olympic length swimming pool with water slides, Nature Trail, Multi-sport Game Courts, Triple height Sports Arena, Centre for Extra-curricular activities, Montessori and Daycare.
- Status Under Construction
- Area 1000 - 1500 Sq ft
- Type Apartment
- Apartments1200
- Total Towers6
- Flat Size100 - 150 Sq ft
- Price Range Rs.10k - Rs.50k
An Oasis of Luxury, Heritage & Prosperity
Overview


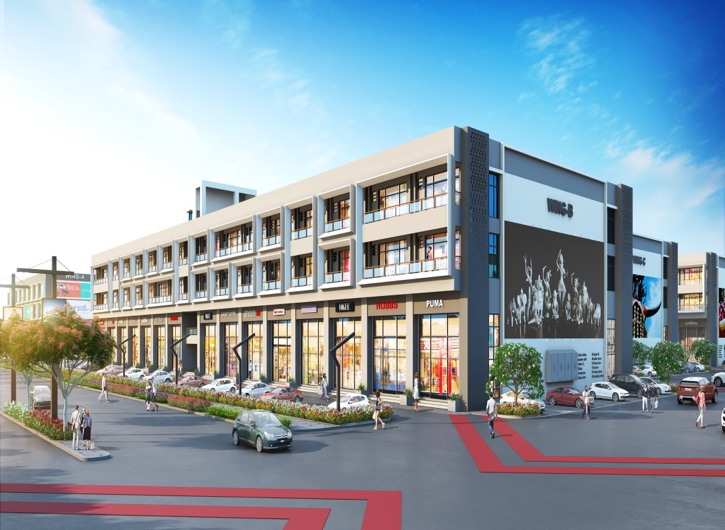
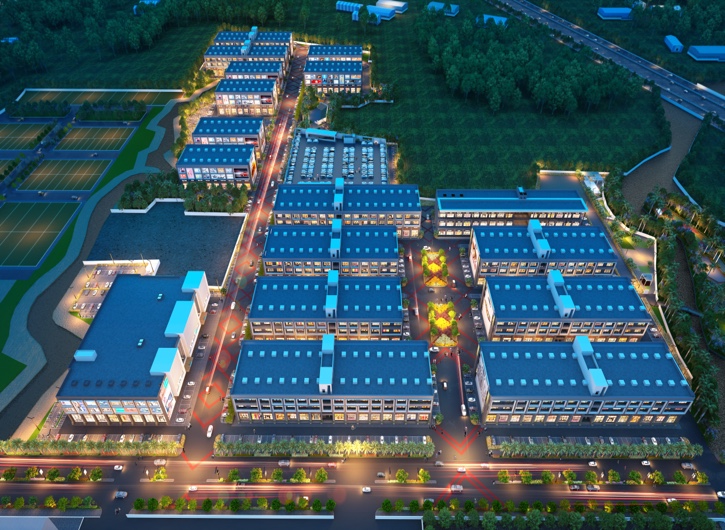

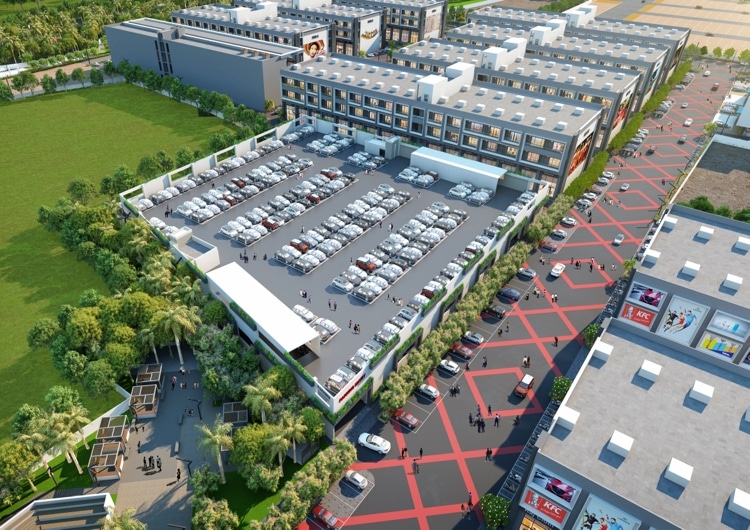
Shriram Business Park
An independent, intelligent and integrated project, Shriram Business Park exhibits great admiration for culture and lifestyle. It is a rare mix of high-end living and world-class business, catering to the elite market of Central India while also giving countless opportunities of growth to the young and dynamic.
A business cum residential township, Shriram Business Park gives a meaning to the urban infrastructure by personifying the ambitious goals of a modern commercial park and at the same time promoting the rich legacy of Chhattisgarh. It is the future of Raipur envisioned by everyone to whom it will always be home.
Enchanting Entrance That Lifts Your Spirits
A magnificent entrance welcomes you to Shriram Business Park, leaving at once a promising impression upon your mind. A 30 m entrance road passing through the center and connecting all the ports of the site leads you to the open courts, circumscribed by the shop blocks —all clearly tagged, and you are further enchanted by the clarify of space, flamboyantly painted courtyards, and the lavish landscaping around.
Typical Wing of Multi-Level Shop
The complex is perfectly built for shopping enthusiasts. The building has all kinds of varieties in retail shops which will give you the next-level shopping experience. The elevation is solely curated for presenting you with a perfect landmark of the city. It is the Typical wing of Multi-level shops to upgrade you frequently with the running trends. Also, each floor has a wide space for the customers to roam and en|oy shopping freely with spacious offices and showroom spaces.
Clear Avenues For Better Directions
30 m road leads to the open courts of commercial group circumscribed by the shop wings, where lavish landscaping generates a sense of entrance. These courts divide and make finding one's way through shopping blocks easy and convenient.
Plaza A Spectacular Space That Pulls The Crowd
Plaza is a beautifully designed open space with incredible scope for container restaurants and haat handicrafts. Amphitheater and event space ore also part of the design, thereby giving this area an extra dynamic and charm. Needless to say, these crowd-pulling attractions make this space one of Shriram Business's most specials.
3 Types of Parking Facilities
ON ROAD PARKING
Roads in front of the shops ore facilitated with car and bike parking facilities to grant customers the 'Park & Shop' experience.
STANDALONE PARKING BUILDING
We allows you to park your vehicle with the utmost security with mechanically
equipped, standalone parking building designed specially for
the exclusive crowd to reduce the on-rood parking conjunction.
OPEN PARKING SPACES
Along with on-road and standalone parkings, different parking spaces ore provided at various places to divide the traffic.
Features & Amenities
your living needs.
Fire Fighting System
Rain Water Harvesting
Food Court
Solar Power
Network of Roads and Bridges
Kids Play Area
Sewage Treatment Plan
Smart and Secured Features (ELV)
Walkways/cycle Tracks
Solid Waste Management
Amphitheatre
Senior Citizen Corner
A Corporate Center Piece
Plans for Commercial Block - B,C,D,G,H, & I
Single shops either east or west facing entry, frontage = 19'0"
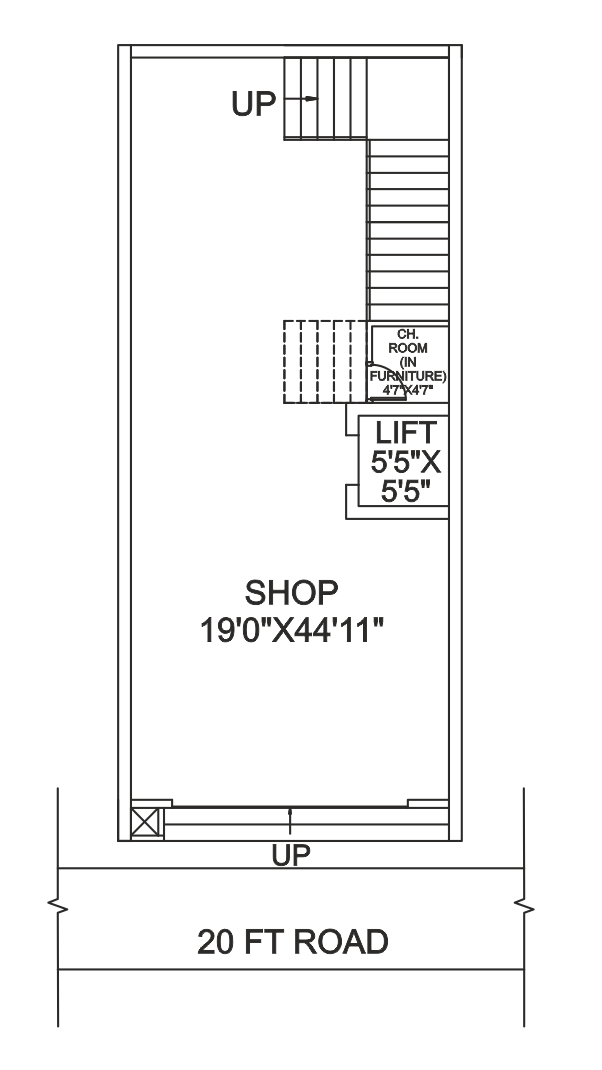
ground floor
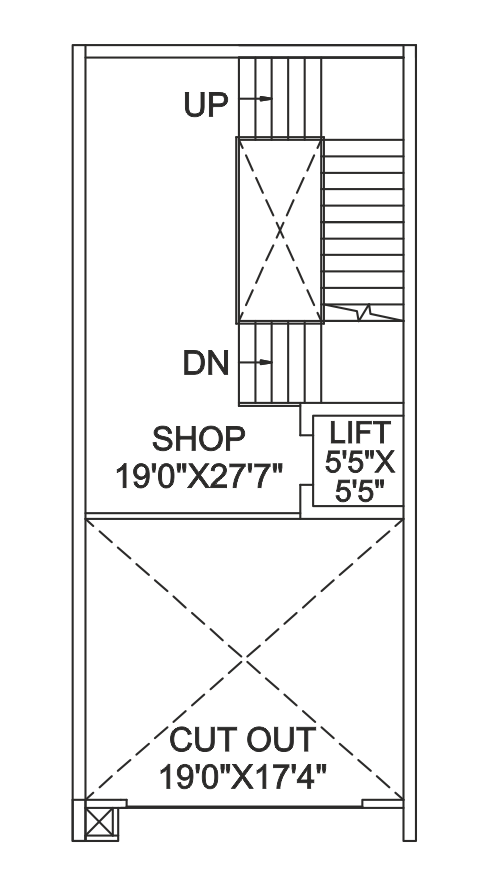
mezzanine floor
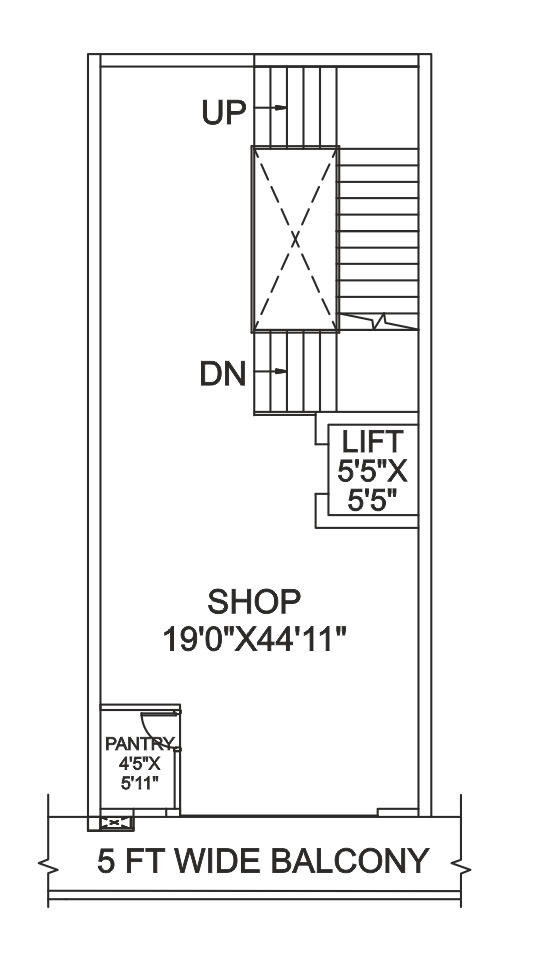
first floor
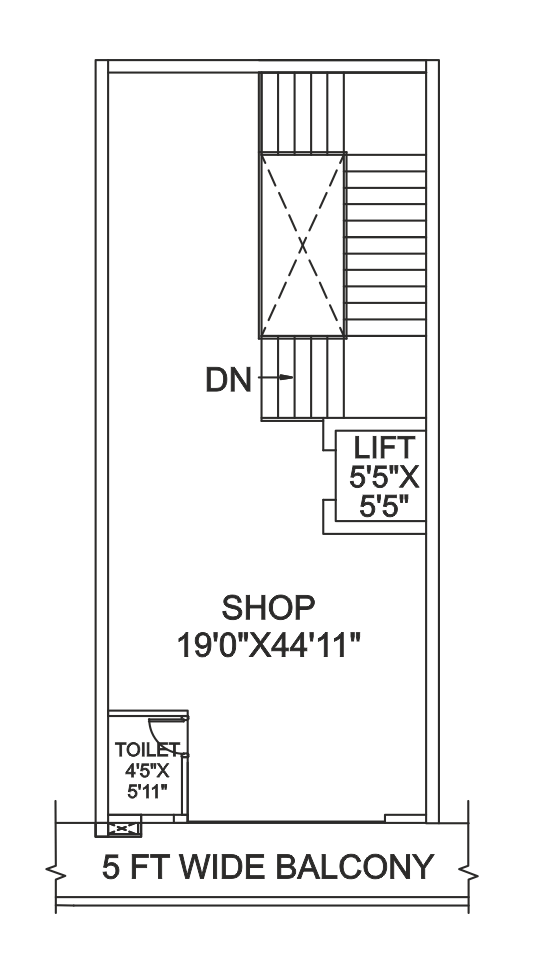
second floor
2 shops combined side by side east or west facing entry, frontage = 38'10"
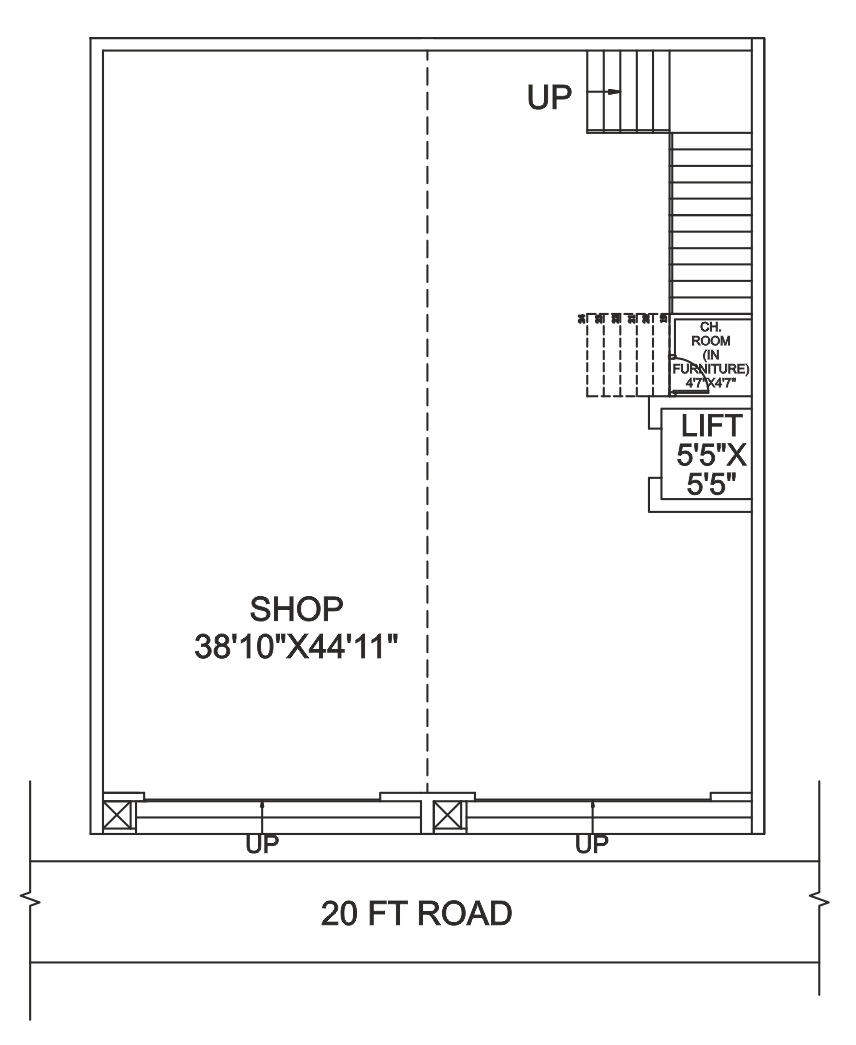
ground floor
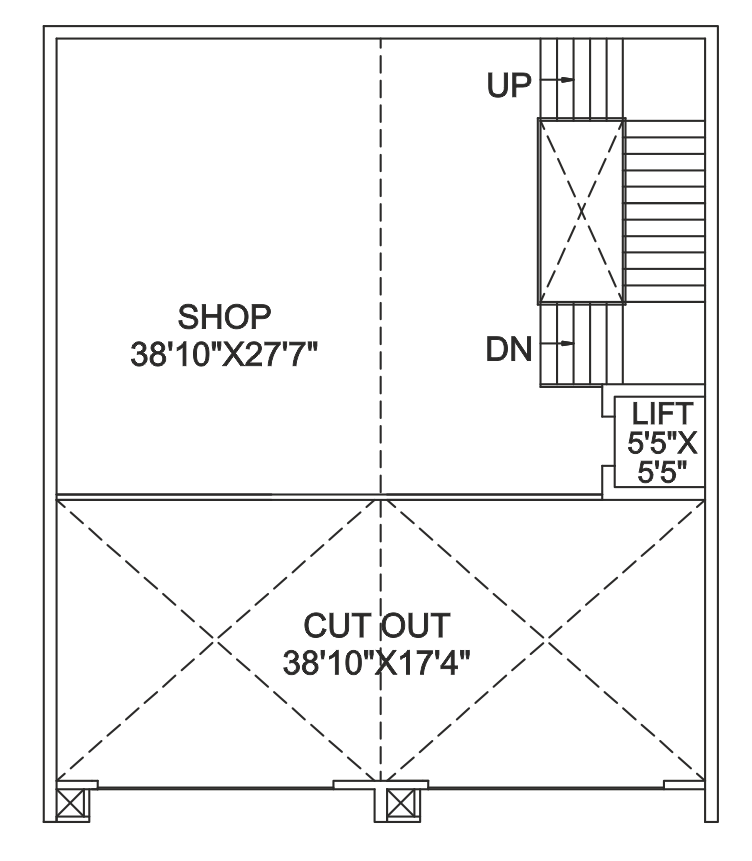
mezzanine floor
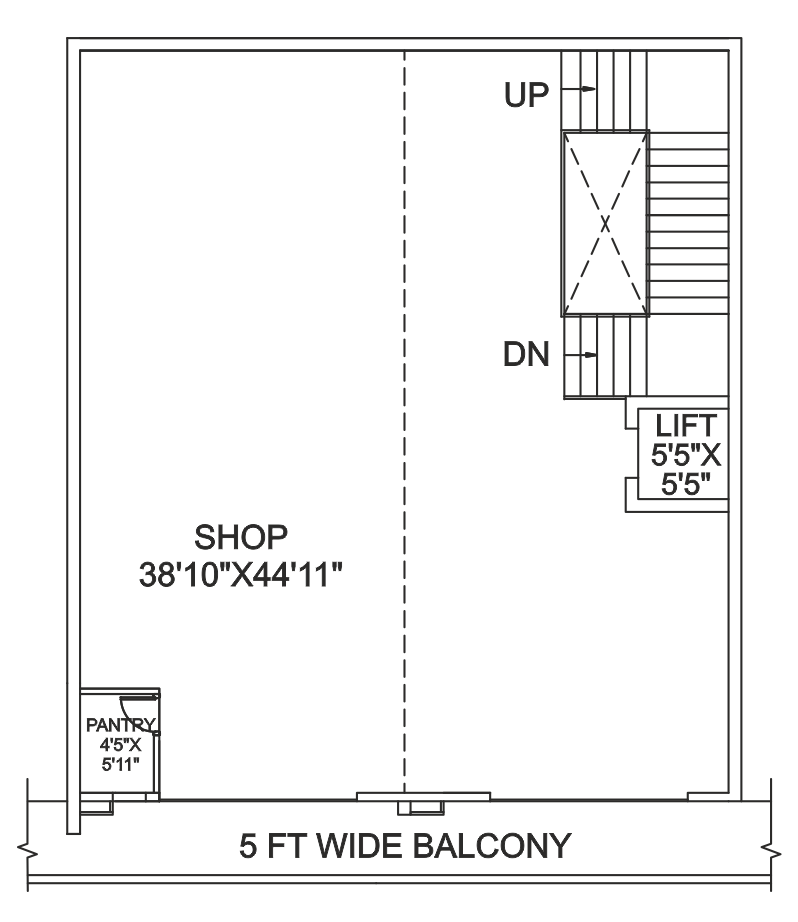
first floor
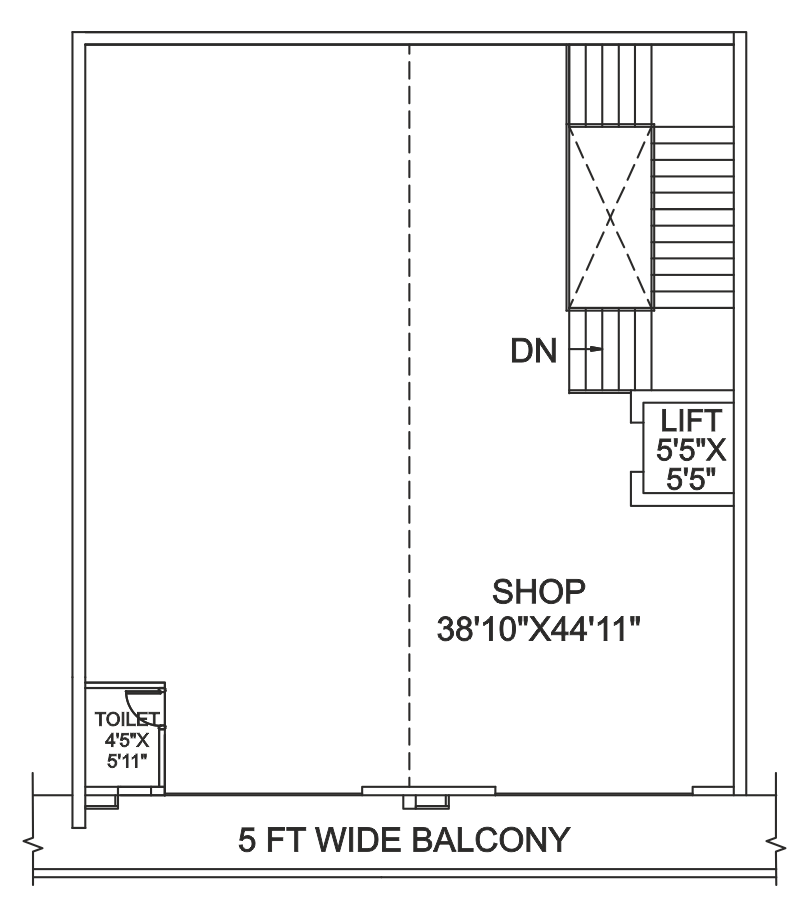
second floor
2 shops combined east or west facing entry, frontage = 19'0"

ground floor

mezzanine floor

first floor

second floor
4 shops combined east or west facing entry, frontage = 38'10"
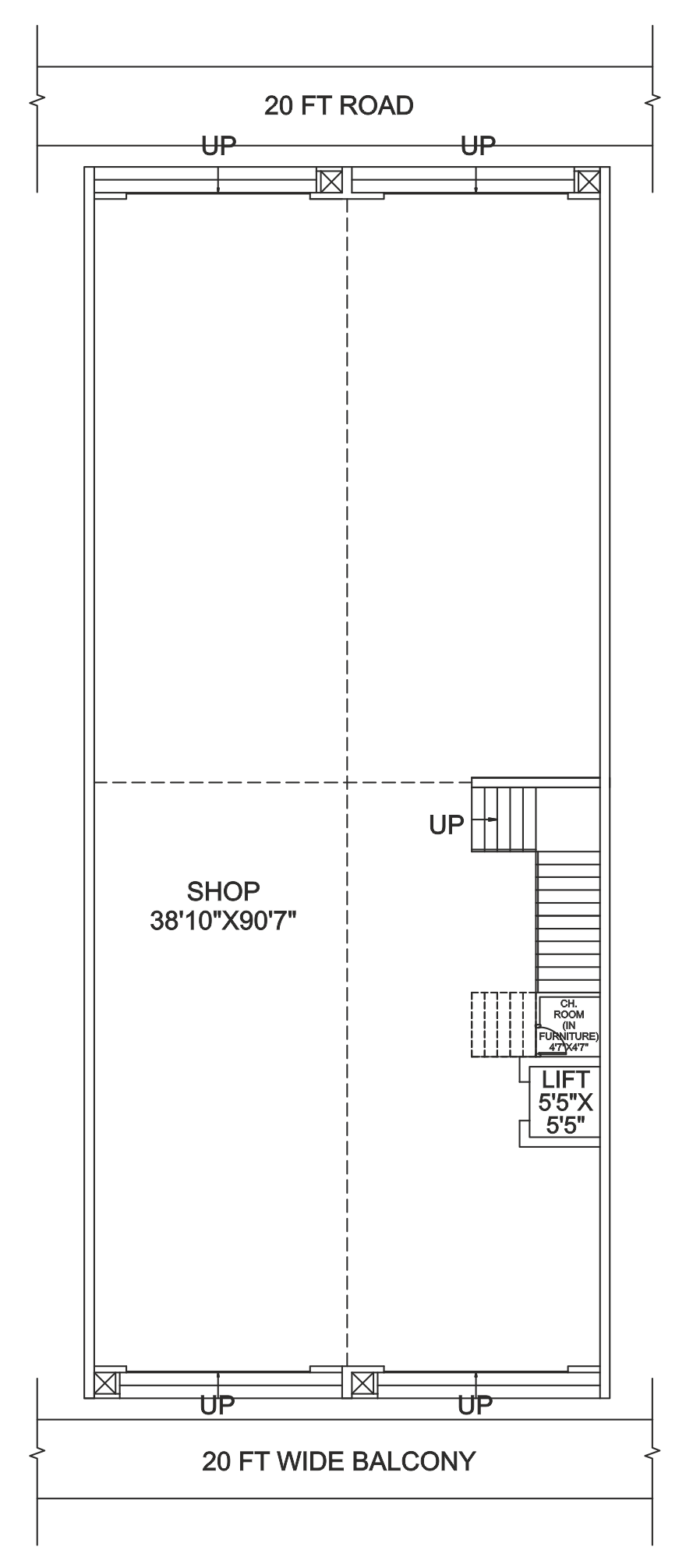
ground floor
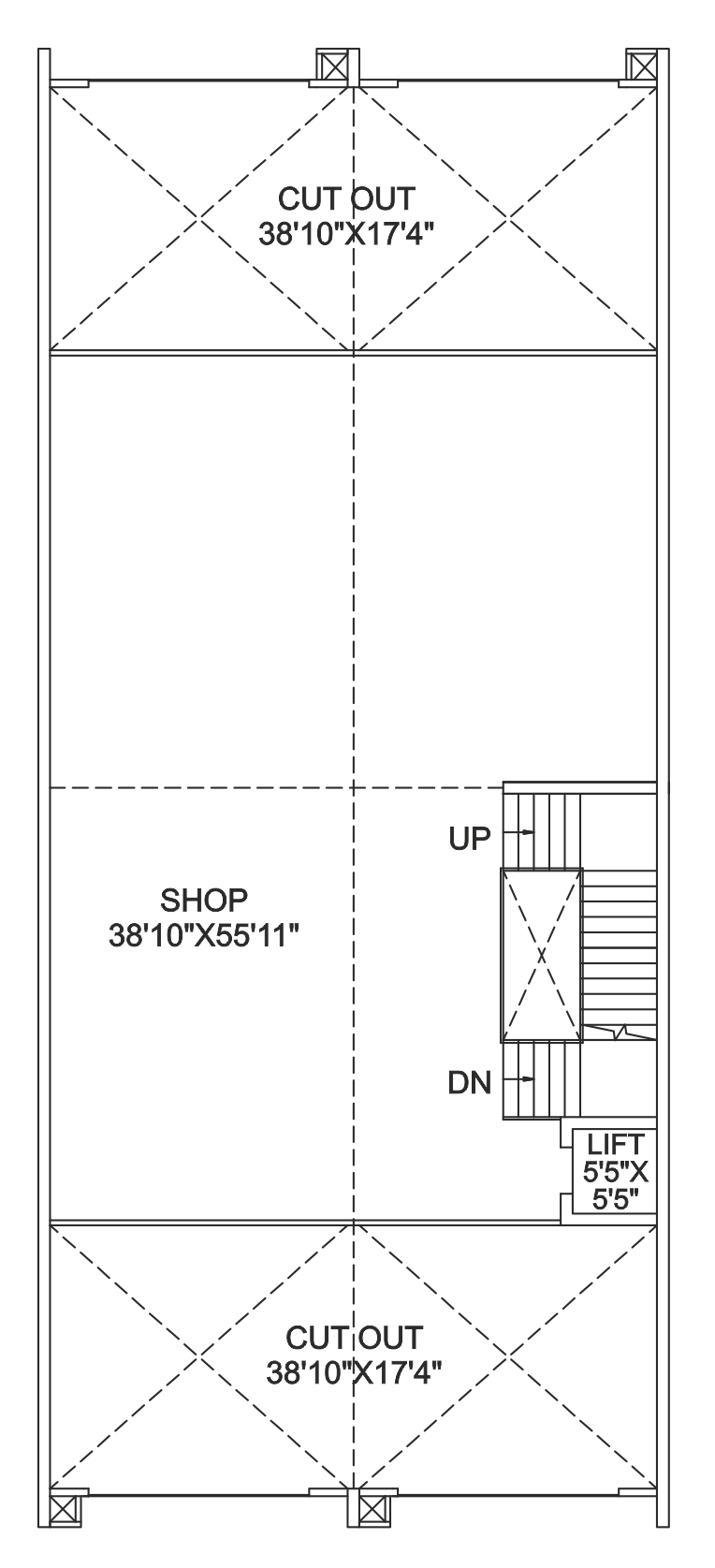
mezzanine floor
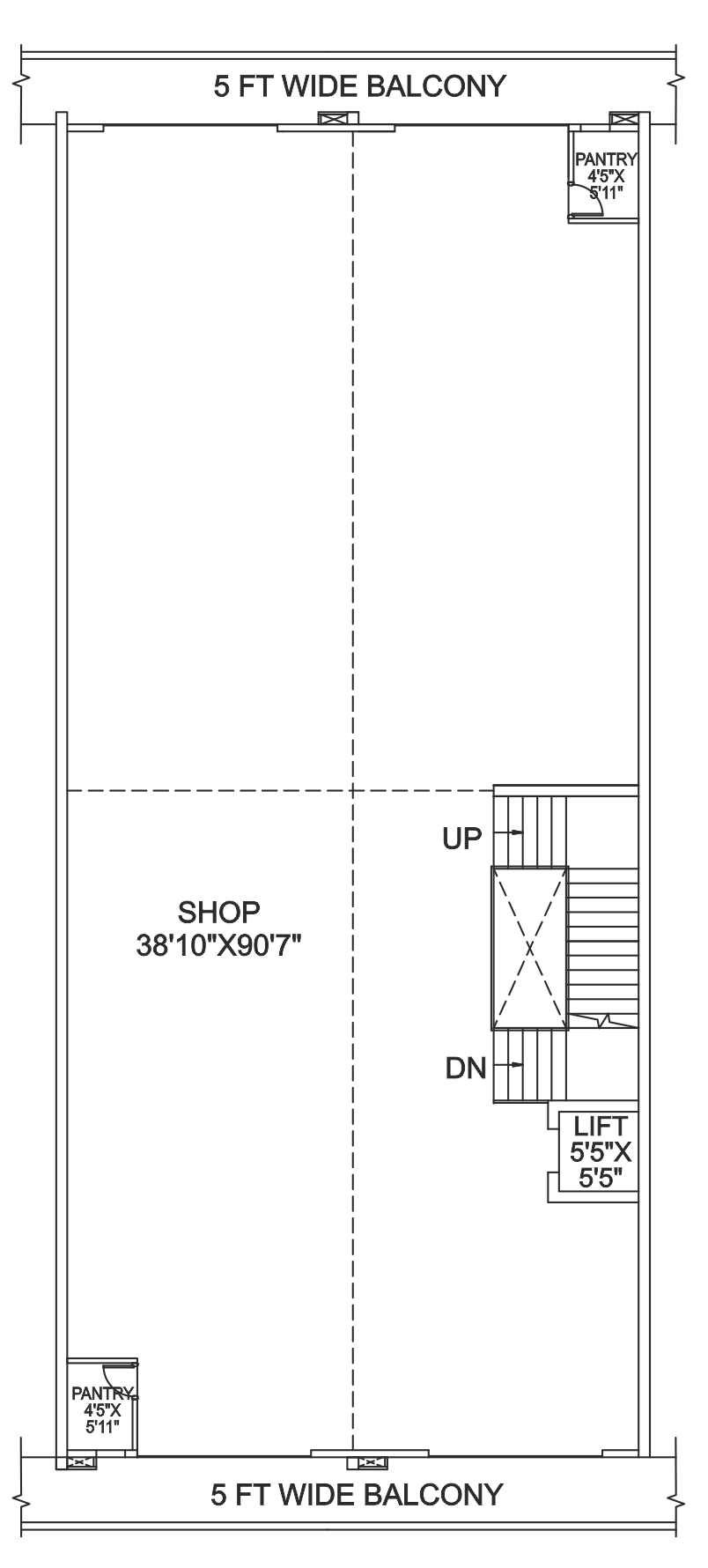
first floor
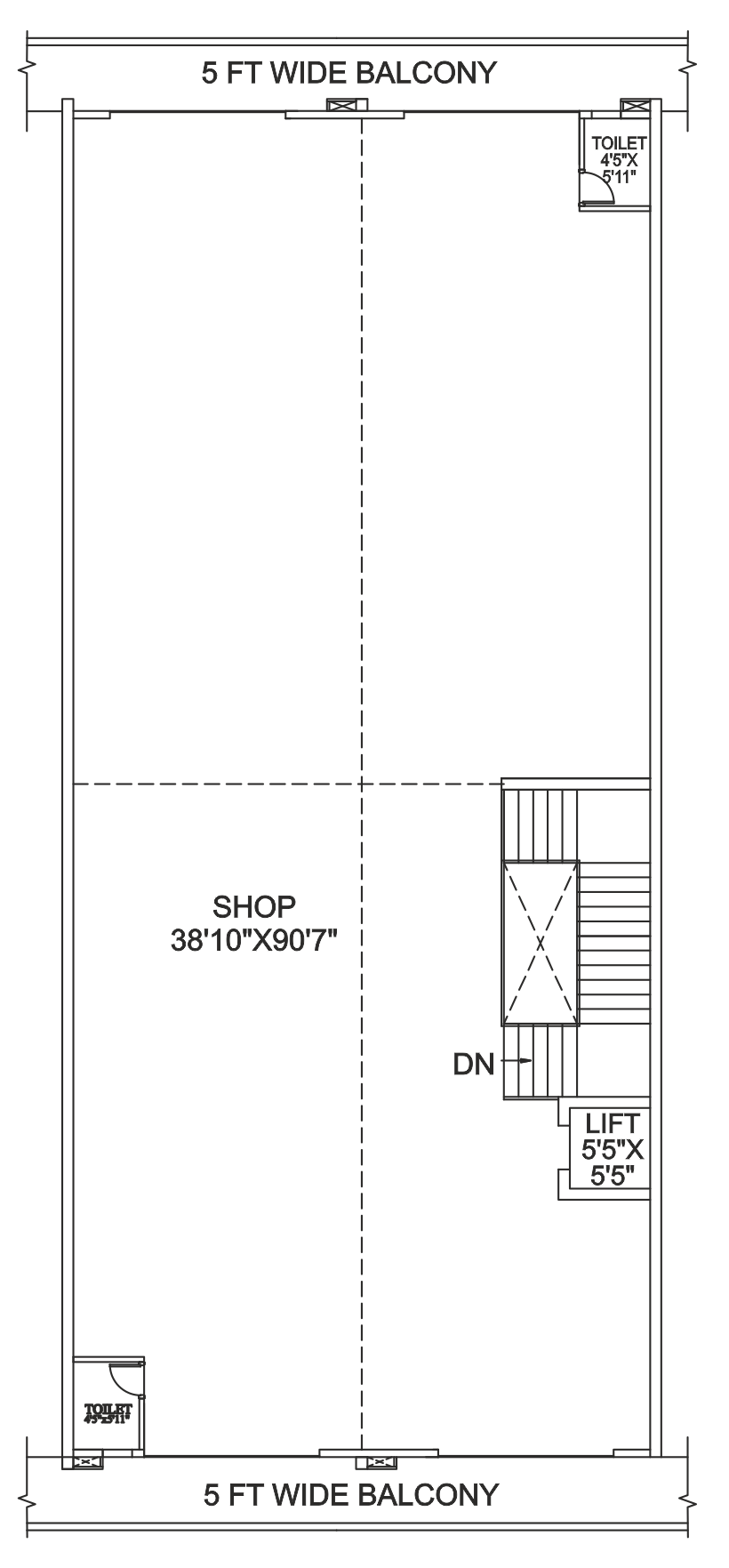
second floor
Shop Specification
Structure & Bricks
Earthquake resistant RCC structure
Traditional / acc blocks / fly ash
Elevators
2 Elevators of branded company
only in common area
In shop only provision of lift shaft
Flooring
Staircase in granite finished
Vetrified tiles in common passage and balcony
Railing
SS Railing in common staircase as per design
SS or glass railing in passage & balcony area as per design
Plumbing
Plumbing and sanitary fixtures of
branded company in Common Toilet
Provision for plumbing and sanitory
works for Shops
Electrical
Power and telephone distribution
Board & MCB
Location
Address
Key transport
- Vidhan Sabha: 3km
- Ambuja Mall: 2km
- Airport: 21km
- Mantralaya: 25km
- Shri Balaji Hospital: 4km
- Jaistambh Chowk: 9km
- Jack n Jill School: 4km
- Railway Station: 8km
- MGM Eye Institue: 0km
- Pandri Cloth Market: 7km
- Stadium: 19km
- Magneto Mall: 8km
Enquiry
Wish to get a call back from our team? Fill in your details.
or send a email to info@shrirambusinesspark.com
